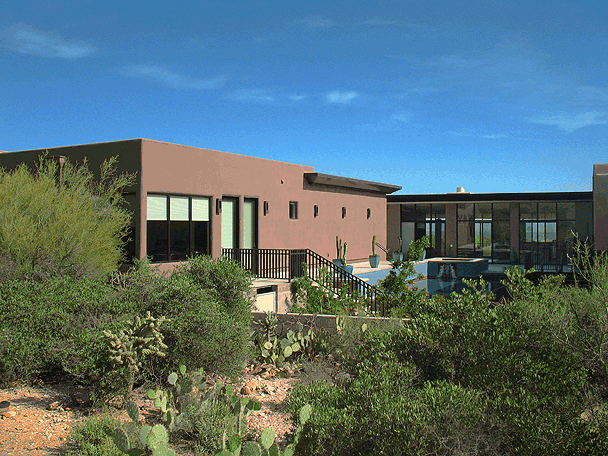Henry Residence

The program presented by Tim and Jan Henry for their new Catalina Foothills home was not at all remarkable, describing spaces for typical dwelling functions and amenities. Informed by a self-described casual lifestyle, the couples’ program indicated a desire for flexible living spaces that could be used for a variety of purposes. The Henrys also identified a strong desire to provide for gracious guest experiences.
The piece of ground selected for the house was deep and narrow, running north-south, with close neighboring residences on both sides. The Henrys wanted the home to emphasize the panoramic vistas from the site while maintaining visual privacy to and from adjacent neighbors. This year-round dwelling needed to maintain a strong sense of human scale that would incorporate, but not be overpowered, by the sweeping vistas north to the mountains and south to the city.
The resulting form of the dwelling is a horseshoe that opens to the north, focusing mid-distance views to the startling Catalina Mountains. The negative space creates a contemporary version of the traditional desert residence courtyard - an entry gate serves as the entrance to the home, the courtyard as an open-air “foyer” space with hardscape and landscape areas, potted plants, sitting areas. The massing of the structure provides solar protection for the home and courtyard; careful placement of windows and roof elements allow ample views from the living space without excessive heat gain.
The main living areas are transparent, open to the natural vistas across the courtyard to the north and to a spacious porch with city views to the south. Uniquely taking advantage of the property’s natural slope, this covered deck floats eight feet above the native desert and runs the length of the lot frontage. The position of the deck high above the street not only enhances the view but also, more importantly, offers complete privacy from the public street below.


